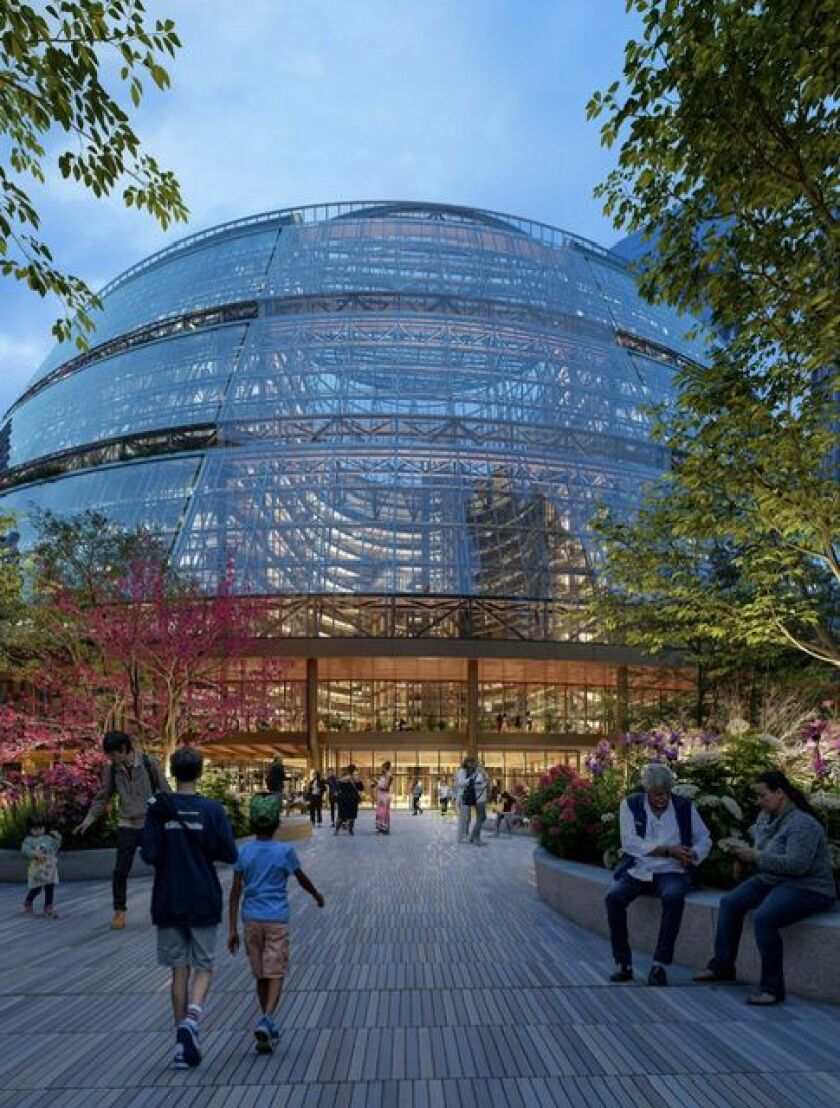The Thompson Center would get a new, virtually see-through glass facade while retaining its signature 17-story atrium under the latest renovation plans revealed Wednesday by tech giant Google.
According to renderings and a statement released by the company, the building’s newfound sheerness — achieved through the use of triple-pane, energy-efficient glass — would let more natural light into the building, while allowing increased outward views for workers.
In addition, the building’s exterior colonnade and plaza would be reworked “to allow for an enhanced ground floor experience, including opportunities for more food and beverage retail and seasonal activations of the plaza,” Karen Sauder, head of Google’s Chicago operations, said in a statement.
The building’s exterior appears to lose much of its current blue, white and salmon color scheme in the redo, according to the renderings.
But the renderings also show the building’s soaring atrium — the structure’s best feature — will be renovated and kept, rather than, say, entirely filled-in for added floor space.
Google officials offered no details on what changes in color or material might be made to the atrium.
The Sun-Times reported in October that Google had received city permits to remove the atrium’s current metal and glass skin.
The new glass exterior facade would also allow the atrium to be visible from inside outside of the building.
Google bought the Thompson Center, 100 W. Randolph St., in 2022 with the intent of turning the 38-year-old state government building into its Chicago headquarters.
The planned $280 million renovation represented a change in fortune for the eye-catching, postmodern — and unofficial landmark — building designed by the late Chicago architectural superstar Helmut Jahn.
Three previous Illinois governors wanted the building demolished, citing its age, wear and inefficiencies. But Gov. J.B. Pritzker and developer Michael Reschke engineered a rescue plan that resulted in Google buying the building for $105 million.

The Thompson would receive a new, green plaza as part of Google’s renovation plan for the building.
“I couldn’t be more excited to see Google’s transformation and rejuvenation of the James R. Thompson Center as we continue to show global companies that Illinois is the place to be,” Pritzker said in a statement Tuesday.
Google said the renovated structure will be an energy-saving, all-electric building. Jahn’s firm, now called Jahn, is handling the redesign.
Google’s plan is “light-years from the demolition discussions of the past,” Preservation Chicago executive director Ward Miller said.
“In general, it’s wonderful to see the Thompson Center’s overall form, its 17-story atrium and plaza concept all retained, so that’s all very good,” Miller said.
Said Landmarks Illinois President and CEO Bonnie McDonald: “Overall, we see the reuse of this once-endangered building as a preservation success and a win for the Loop.”
The new renderings are an improvement over previous ones that had preservationists and fans of the building concerned that the iconic structure would get a bland and rather beige makeover.
But we need to see more.
Google promises to share more details of the renovation. With construction scheduled to begin next year, here’s hoping the company is forthcoming sooner rather than later.
For instance, the “new and improved” experience Google promises passengers on the six CTA L lines that stop at the building is worth a closer look.
And so are the covered, three-level green-space terraces planned for the building’s southeast side.
“We believe this is heading in a good direction, but hoping there are many refinements to come,” Miller said.
Lee Bey is the Chicago Sun-Times architecture critic and a member of the Editorial Board.
Send letters to letters@suntimes.com





